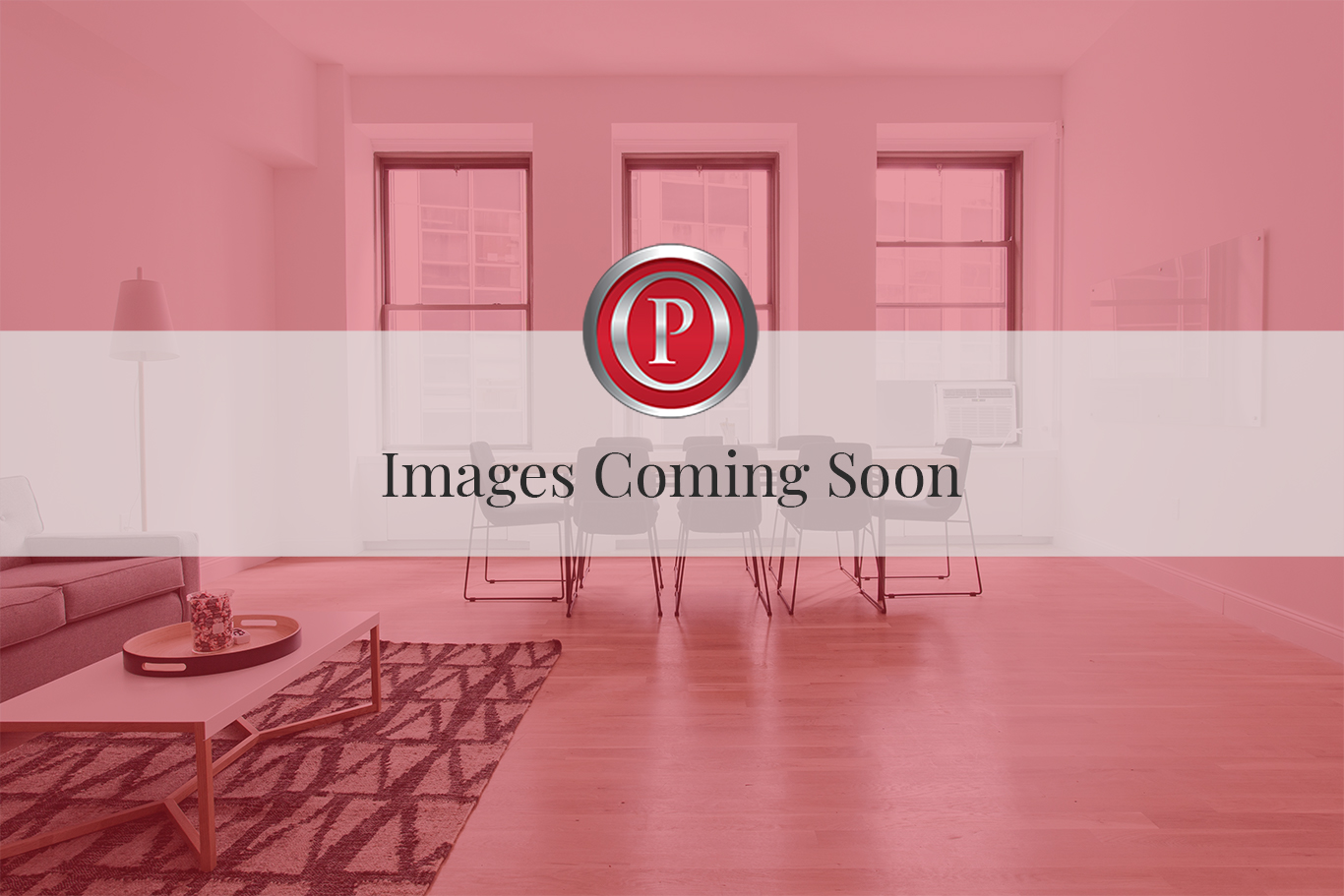Please note that pictures may not be of exact unit. Floor plans are the same but finishes such as cabinets, flooring, appliances and fixtures may be different.
APPLICATION INFORMATION-Rental Application/Rules and Regulations
**DO NOT SUBMIT AN APPLICATION UNLESS YOU ARE WILLING TO PAY THE DEPOSIT WITHIN 24 HOURS**

